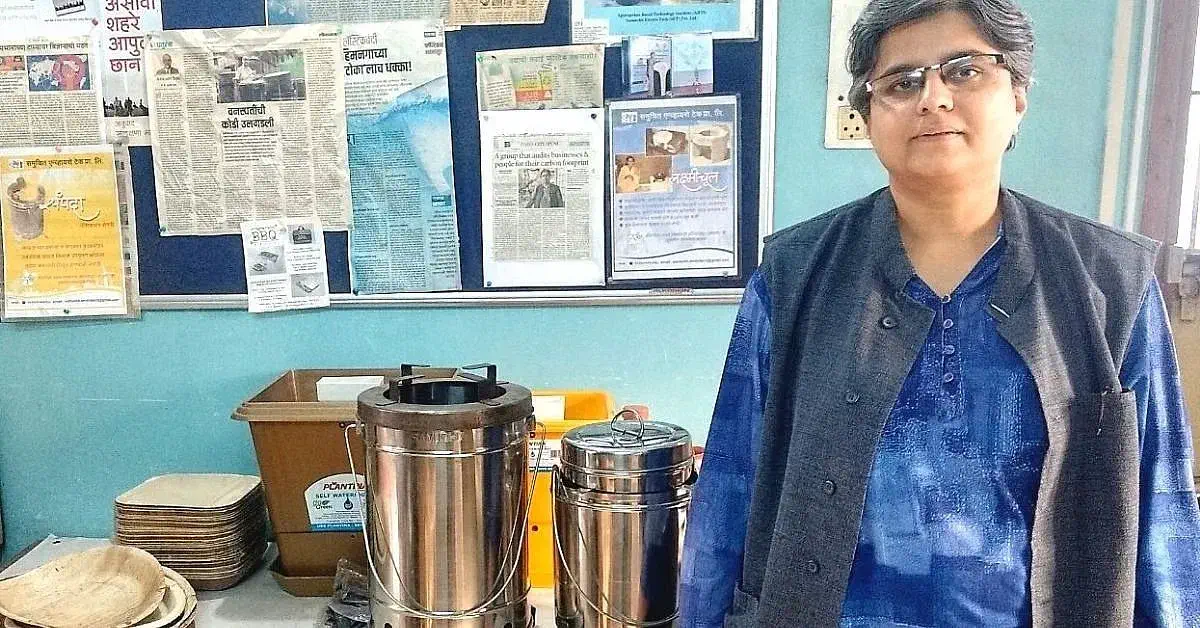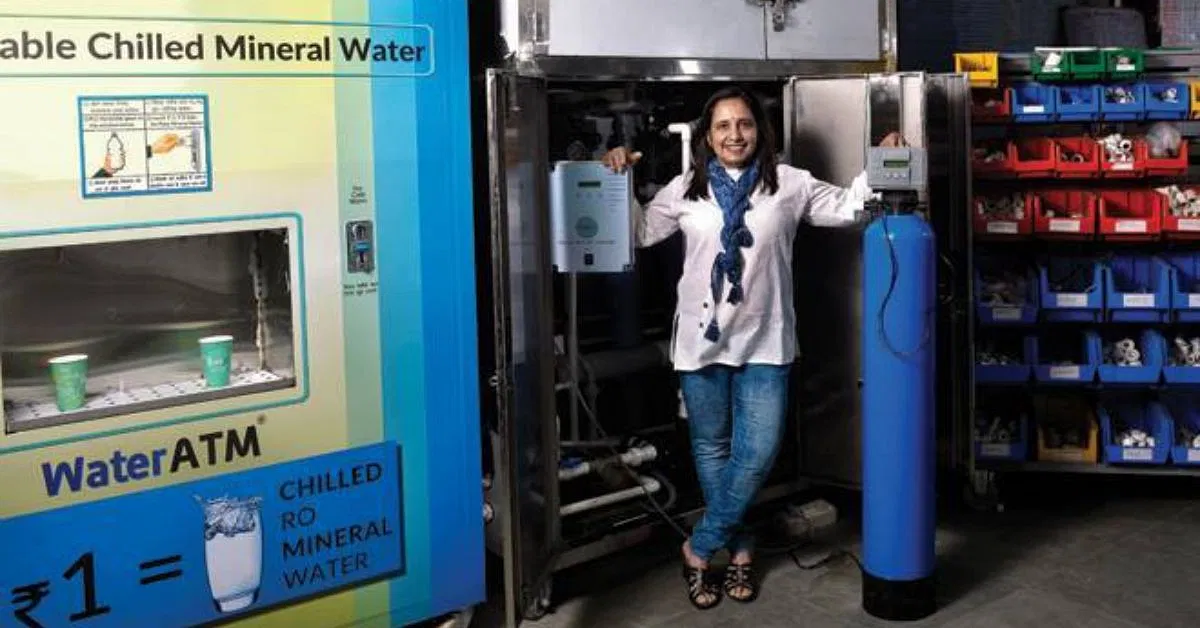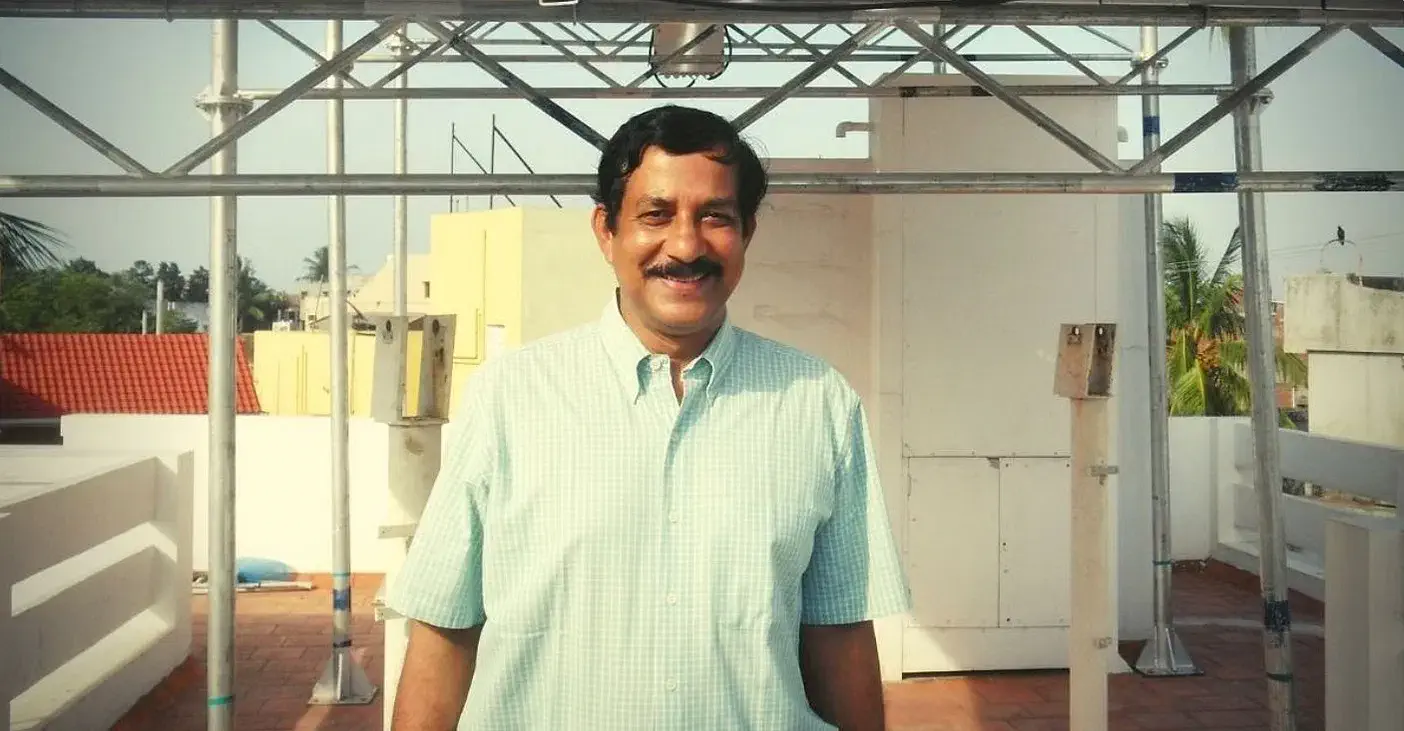 The Chittorgarh Bungalow in Rajasthan is an ode to an earthy and eco-conscious demeanour.
The Chittorgarh Bungalow in Rajasthan is an ode to an earthy and eco-conscious demeanour.
This article is created by The Better India and sponsored by WingifyEarth
The Chittorgarh Bungalow in Rajasthan is a sustainable farmhouse that pays homage to the city’s rich history and culture using local materials and techniques, designed by architect Shreya Srivastava of Studio Shunya.
The Chittorgarh Bungalow in Rajasthan is an ode to an earthy and eco-conscious demeanour executed by Studio Shunya. Reviving lost traditions and craftsmanship, the architecture was focused on using local materials and techniques to build a sustainable farmhouse that pays homage to the city’s rich history and culture.
From building mud walls and using Araish plaster to the carpentry techniques used, the bungalow makes you reminisce about the beautiful forts of ancient India.
Shreya Srivastava, founder and lead architect of Studio Shunya, explains the thought process behind the project. “As global warming is increasing and the cement sector is the third largest industrial source of pollution, the situation is alarming enough to think of different materials that reduce carbon footprint and improve the health of the residents. For this reason, both the client and I were looking to create an environment-friendly farmhouse, which has minimum running cost while being an ode to the rich heritage of Rajasthan.”
An ode to Rajasthan
Shreya explains that the project tackles the prevailing hot and dry climate with passive design techniques. To achieve this, 90 percent of the natural building material used for construction is locally sourced and worked on by local labour.
The use of a rammed earth wall in a framed structure helps minimise the environmental impact, keeping the interiors cool in the otherwise scorching heat of Chittorgarh. The context-driven use of natural materials becomes the defining feature of this residence.
The walls have been finished with traditional lime plaster, which strengthens with time. This carbon-absorbing material helps improve the residence’s air quality, which in turn creates a healthy environment for the users, while also protecting the building.

The context-driven use of natural materials becomes the defining feature of this residence.
The vaastu-compliant residence has three bedrooms and three halls with high ceilings and thatched roof eaves. There are verandas in its northern and southern parts, imparting a sense of cultural belonging, while also being climate-responsive throughout the year.
Though a seemingly simple and indigenous technique, it took the architects over three months to find a local mason equipped with the precise knowledge to execute this feature perfectly.
“The client’s main inspiration was to get a house like Mihir Garh, a boutique hotel in Rajasthan. We started the design process in October 2020 during the peak of COVID, and hence, the design has a lot of leisure spaces for the family to use, like a swimming pool, a gaming room, a home theatre, a steam and sauna, a football turf, play area for kids, etc.” The project was completed in April 2022.
Being mindful every step of the way

The walls have been finished with traditional lime plaster, which strengthens with time.
The home also uses passive construction techniques as per the location and climatology to keep the sun away and add wind to the hot and dry climate of the place. This includes extended eaves, strategically placed fenestrations to increase cross ventilation, high ceilings with clerestory windows for diffused light, and ambient temperatures.
The mud walls of the bungalow are thick and have high thermal mass, which helps keep the interiors cool in summer and warm in winter. Finished with lime plaster, a breathable material, it helps maintain preferred humidity levels inside the house while also purifying the indoor air.
Most of the building materials used were found locally within a radius of 100 km, hence reducing the fuel and energy required for transportation. Mud found on the site was the main element of construction. Another important material, lime, is found in abundance in Rajasthan.

The home also uses passive construction techniques as per the location and climatology to keep the sun away and add wind to the hot and dry climate of the place.
The house also made use of Jaisalmer stone, Udaipur stone, Kadappa stone, Nimbara stone, and marble, and the dried grass used to cover the roof eaves for thermal insulation was also locally sourced.
Unlike conventional projects, most materials involved — like mud, most stones, and lime thatch — were used in their naturally occurring states saving both time and processing costs, which otherwise is a carbon-intensive process.
Shreya says, “The most arduous amongst the many challenges of this unique project was finding local labour that was well-versed in the long-lost native construction and finishing techniques. For instance, the Araish finish — a marble-mimicking smooth finish achieved using lime — can be seen on many historic forts across India.”
She continues, “Furthermore, the eaves of the roofs are covered with thatch that provides improved shading from the sun and keeps the interiors cooler.”
The bungalow has also strategically placed bigger windows and double-glass units, in addition to skylights and clerestory windows. They allow ample direct and diffused sunlight into the interiors, which in turn reduces the load on artificial lighting systems. All lighting fixtures of the house are LEDs, and there are solar panels installed on the site, which are calibrated to generate 50 percent of the total electricity needed.
Only 20 percent of the total site area is paved. “It was a conscious decision to leave most of the space for greens so as to maximise water percolation to maintain groundwater table levels,” notes Shreya.
The builders also planned a kitchen garden to enable the completely vegetarian household to produce their own organic food. Dedicated shelters were also installed for farm animals to meet other daily needs like dairy, moving closer to becoming a self-sustaining household.
With a growing number of people willing to build a habitat that consciously imbibes nature into the fabric of architecture, this mud residence is sure to provide sufficient impetus to that change, especially for people looking for luxury in sustainability.






Leave A Comment
Your email address will not be published. Required fields are marked.