
This article is created by The Better India and sponsored by WingifyEarth
Architects Deepa Suriyaprakash and Guruprasanna C of Betweenlines speak about ‘Breathe’, a sustainable home project in Bengaluru that is 100% energy efficient and eco-friendly.
On the outskirts of Bengaluru in Kaggalipura lies an 8,000 sq ft sustainable property that was christened ‘Breathe’. The name was meant to symbolise how in contrast to caged and sealed houses that are prevalent these days, this home would be porous owing to the materials with which it was built, and thus able to ‘breathe’.
True to its name, the property infuses modern architecture with ancient principles of design to give rise to a 2 BHK facade that seems as if it is a product of nature itself.
The project was designed by architects Deepa Suriyaprakash and Guruprasanna C, who hail from Chennai and Mysuru, respectively. And it was the dream home of Ramki and Swarna, a couple who prides themselves on conserving wildlife and the environment through their many passion projects.
It was in 2019 that the couple connected with these architects through a mutual friend and relayed their dream to them. They wanted a home built that would “fit in with nature, be 100 percent energy efficient, eco-friendly and sustainable”, and the architect duo was more than happy to oblige.
Deepa and Guru, founders of Betweenlines — an award-winning urban, architectural, and interior design firm founded in 2003 — call this one of their highlight projects. This is not only because of the unique clients they were dealing with but also because the idea of the home wavered away from the norm of what earth houses are supposed to be.
The project, they say, took three years to complete, from 2019 to 2022, a journey they term “memorable.”
Deepa says, “Everything that followed was to ensure the couple’s sustainable idea comes true.”

‘Breathe’ is a sustainable home in Bengaluru that has modern architecture infused with eco-friendly design, Picture source: Deepa
A commendable design philosophy
As the duo explains, the planning of the home was done, keeping the principle of embodied energy as the focus.
“This term signifies all of the energy used to produce a material or product,” explains Guru, adding that it takes into consideration the manner of building, how to go about sourcing materials locally so that the use of fuel for transport is minimised, etc.
Further explaining this, he says during the building process, there is a focus on sequestering or increasing the shelf life of a product in order to lessen the burden on the earth.
“It differs from recycling. In sequestering, we essentially repurpose the same product, like taking a washing machine rim and using it as a ventilator frame. We made these plans prior to beginning construction so that it would be a good balance for us to work with. Once this was done, we began building.”
Deepa adds that embodied energy was not the only thing taken into consideration while planning out a design philosophy.
“Typically,” she says, “when it comes to building earth houses, there is a tendency to follow a set pattern in an attempt to achieve the design. The process tends to become a bit formularised. But we decided that even though we have built earth homes before, this time we would stay away from formulas and instead look at the client and their needs, and then design accordingly.”
The project was long and encountered several hiccups as a result of the pandemic striking right in the middle of construction. But as the architect duo recount, this allowed them time to rethink certain designs and revisit material choices. Eventually, the end result surprised even them, due to all the changes they incorporated along the way.

The courtyard of the home has jaali (mesh) walls that allow the sunlight to percolate, Picture source: Deepa
Today, the result of Ramki’s dream combined with the vision and efforts of the architects have resulted in ‘Breathe’ — a home that is centred around the core principles of sustainability.
Discarded tyres, rammed earth…nothing is waste in this house
The home is a treat to the eyes with its lush garden that borders it with herbs and plants of every kind. These include brinjals, bananas, hibiscus, lemon grass, rosemary, button roses, etc.
Even though the house sits in a gated community, it is easily the standout among the other traditionally built homes that dot the landscape. This is for a variety of reasons — one being the outer facade that has a natural brick finish owing to the CSEB (Compressed Stabilised Earth Blocks), a sustainable alternative to concrete.
The use of CSEB in sustainable constructions has become popular in recent years due to the many advantages they have. These include making the structure resistant to mould growth and thus easy to maintain, discouraging the growth of pests. In addition, the blocks are soundproof, biodegradable, and release no toxic chemicals during manufacturing.
Not only the walls but the foundation too is in keeping with eco-friendly principles. As Deepa explains, it has been done with rammed earth beds with random rubble masonry that was unearthed from the site belly.
“We used tyres filled with rammed earth instead of compression discs. These tyres became big blocks of earth that provided stability to the structure as the weight became uniformly distributed, compared to concrete columns, which have points for the transfer of weight,” she adds.

The kitchen and living room have walls made out of compressed stabilised earth blocks, Picture source: Deepa
The duo adds that the concept of energy efficiency extends to the inside too, in the court inside the living room.
“The perforations on the curved jaali (mesh) wall allow light to filter in, and this invites birds to nest, while the jaali aids in ventilation with micro chajjas (eaves) made with waste granite trims,” says Deepa.
She adds that “the inner courtyard enclosed on top by ferroconcrete fins brings in a dynamic shadow play through the day.” These fins, she says, are a slimmer version of concrete as they do not involve a lot of steel and cement being used.
“It is labour oriented and not material-intensive,” she adds.
Wandering through the halls, there is a unique get-up that the place has gratis the Athangudi tiles, handmade from the Chettinadu region. A gradient was created using these tiles, and the architects explain that the muted earth walls were contrasted by the vibrant palette of the tiles, creating a specific ambience to the house.
The furnishings and decor have been centred around the principle of upcycling.
“Upcycled wood from Khaggalipura market has been used in the staircase and window frames, while reused tiles have been installed in the bathroom and decorative imprints of local leaves on concrete surfaces,” says Guru, adding that the wood lends a beautiful effect to the nature quotient of the home.
Energy and water efficiency are the prime pillars of ‘Breathe’

The living room has Athangudi tiles that provide a beautiful contrast with the muted earth walls, Picture source: Deepa
While the home has been constructed with these practices, in time it has also become an ecosystem within itself with a host of birds and insects that flock to it. Another reason for this fauna is the swale and retention pond on site, which is also used to collect rainwater, as a recharge well would not be possible here.
“Due to the high terrain of Bengaluru, obtaining groundwater is not as easy,” notes Deepa. “When we were looking at rainwater harvesting, we found it tough as the earth was parched, and hence constructing a recharge well would not be possible as the water would have rolled off. The pond is handy as the swale collects the water, and the retention pond allows percolation.”
In addition to this, a 1,000-litre tank on the terrace collects the rainwater and sends it to a pump from where the water is used for plants.

The bedrooms’ furnishings have been done with upcycled wood, Picture source: Deepa
The duo add that the water from the bath and basins go to a standalone greywater system installed on-site, and this water then goes to the flush system from where it meets the septic tank, thus ensuring water management. Through this system, around 300 litres of water are recycled.
Additionally, the home is powered by 7kW solar panels that meet all the energy requirements and are even enough to send back to the grid.
While the cost of building the home was Rs 1.35 crore, the sustainable nature of the property renders it priceless. As Swarna says, “We have always been passionate about sustainability, and this comes from the work we do. Today, as I sit back at my home, I’d have to say that one of my favourite parts is the breakfast counter with the attached balcony as I get a lovely view of the hills from here. Sustainability is sometimes beautiful.”

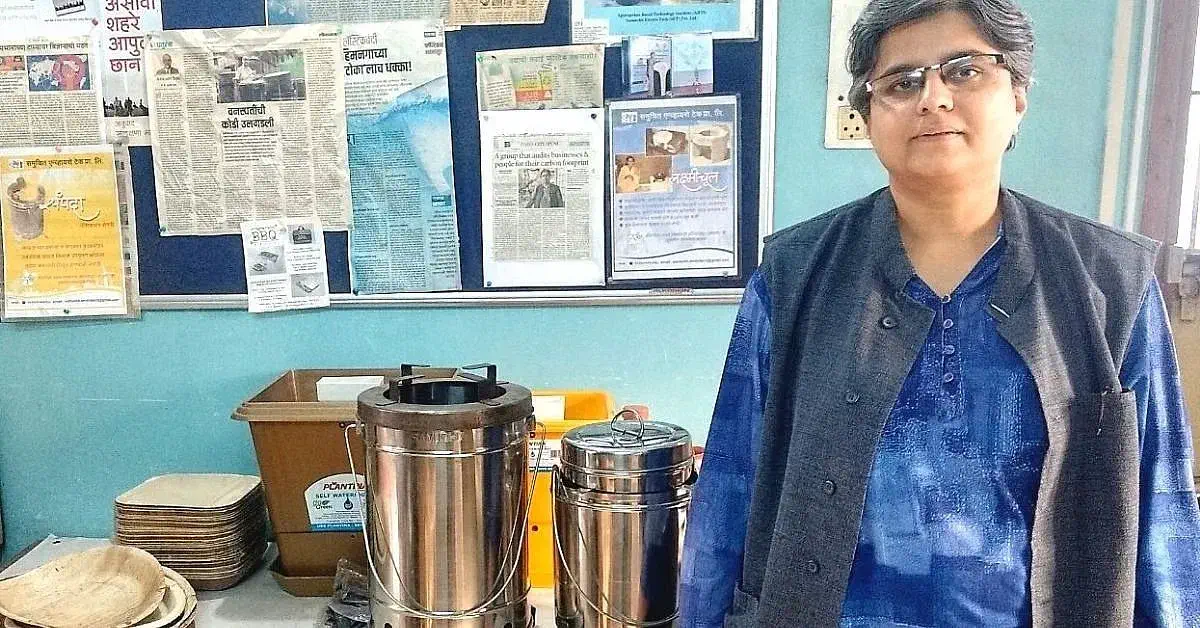
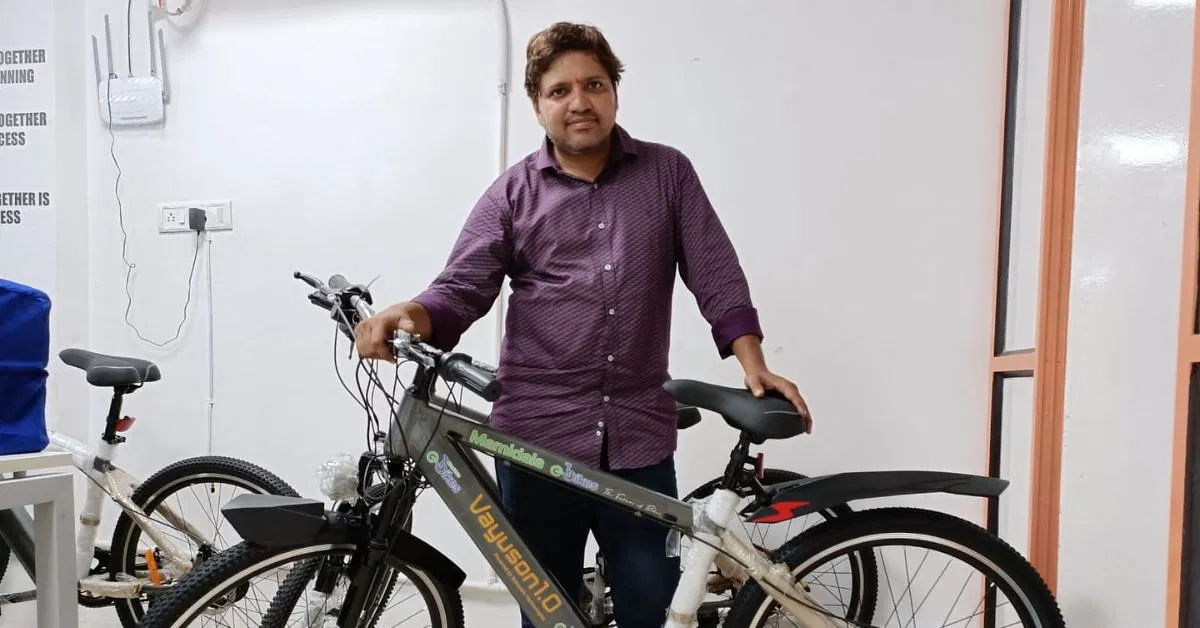
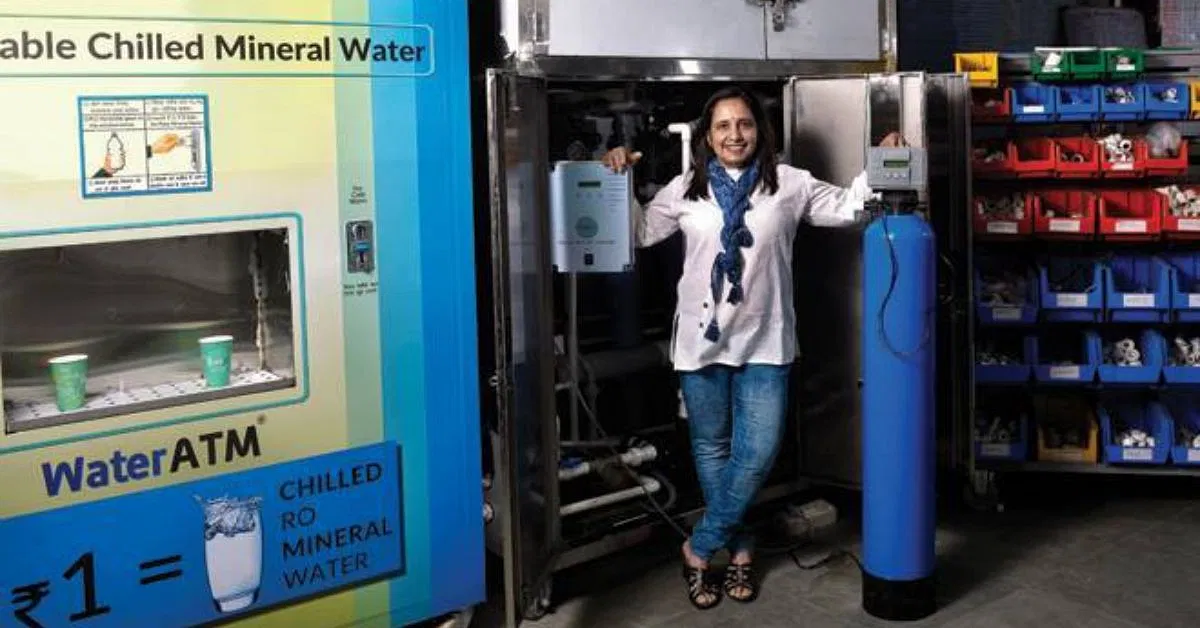
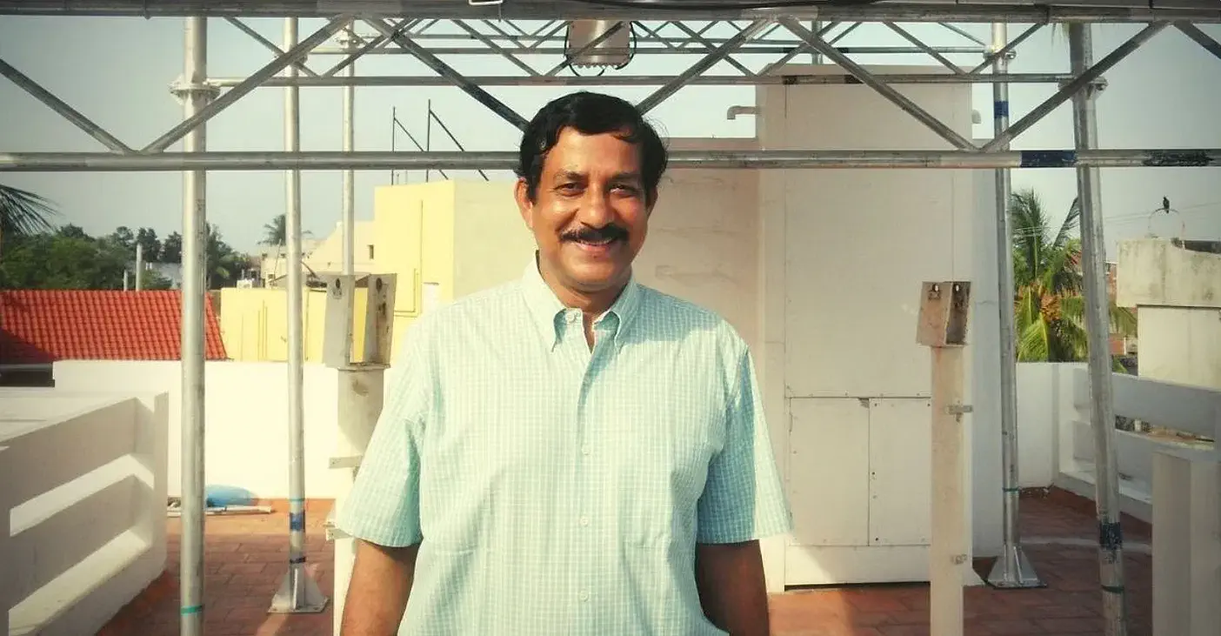
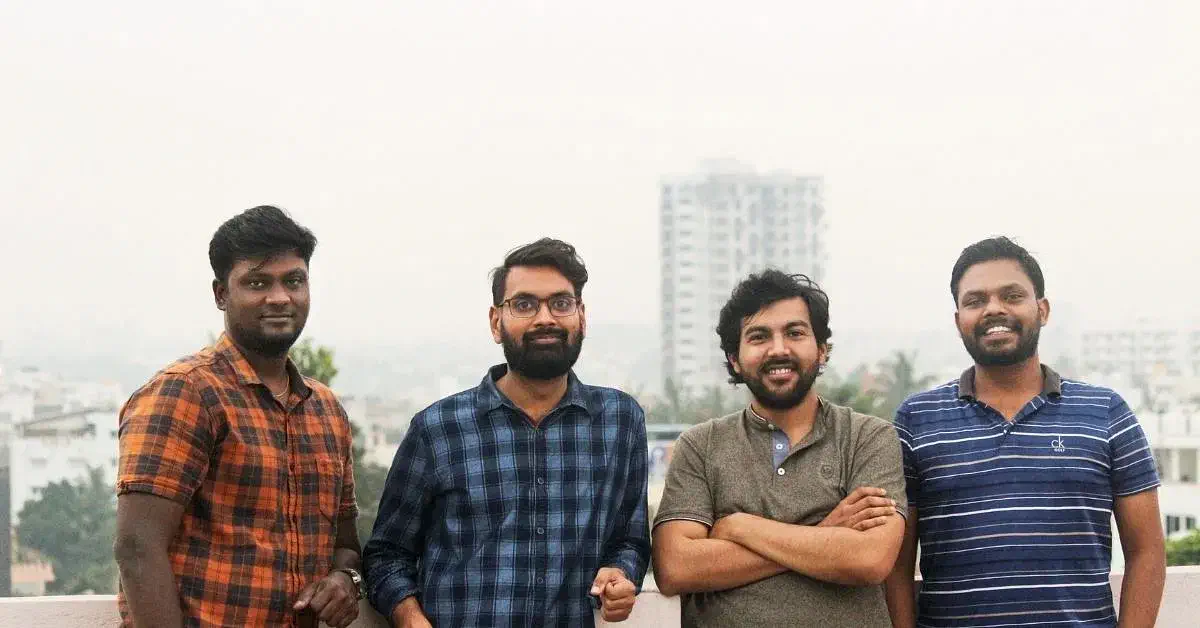
Leave A Comment
Your email address will not be published. Required fields are marked.