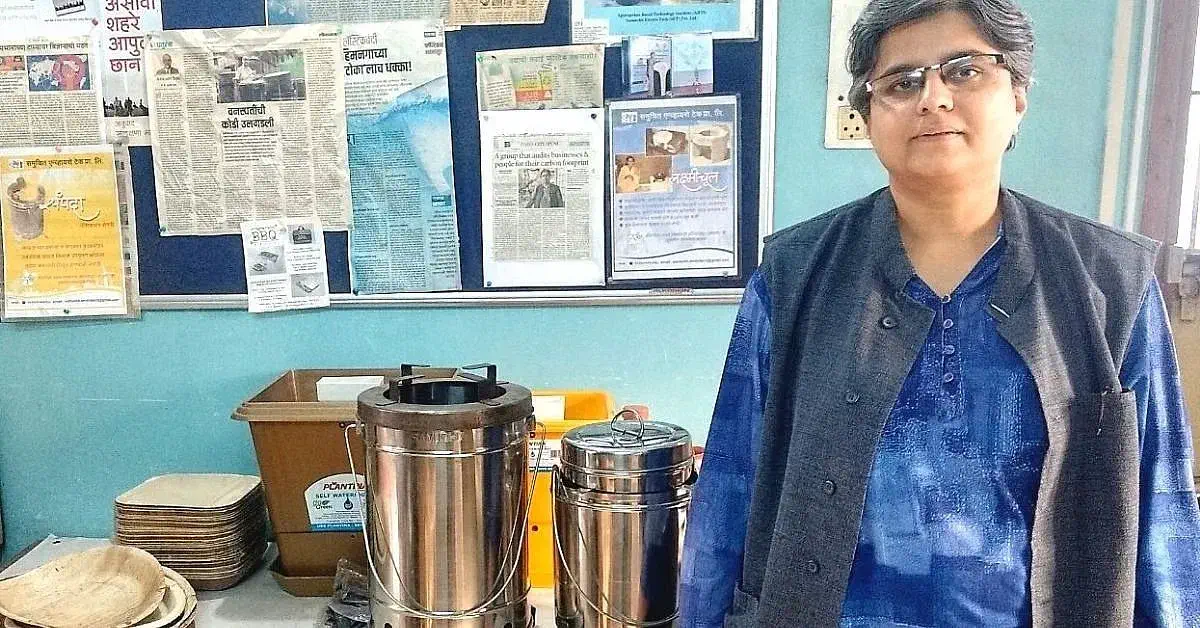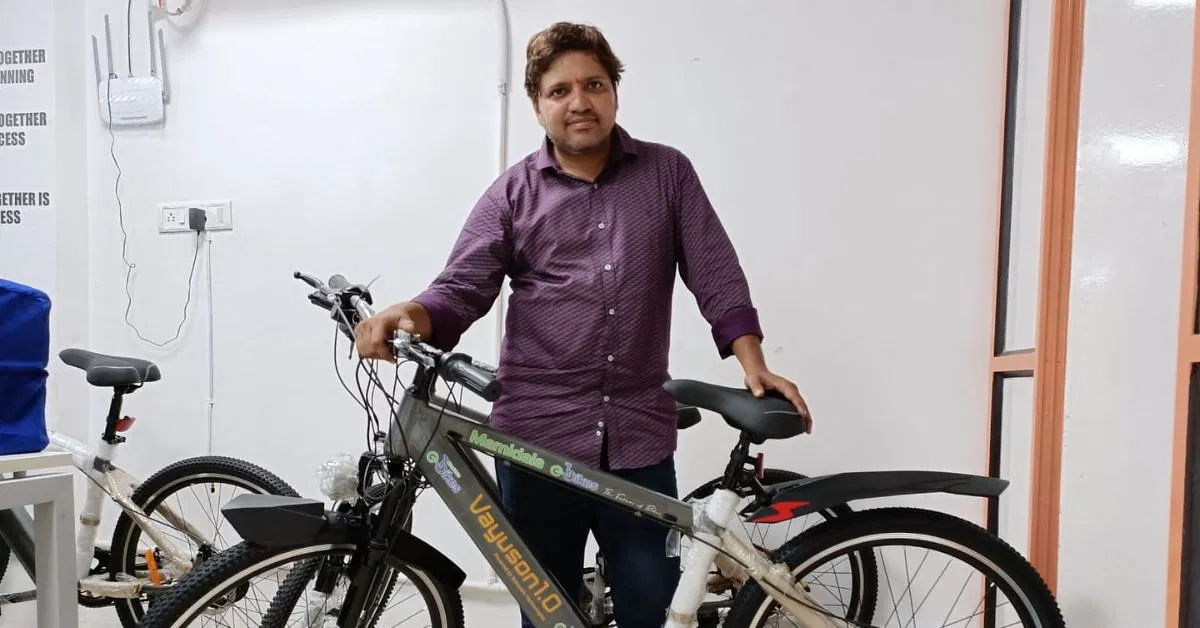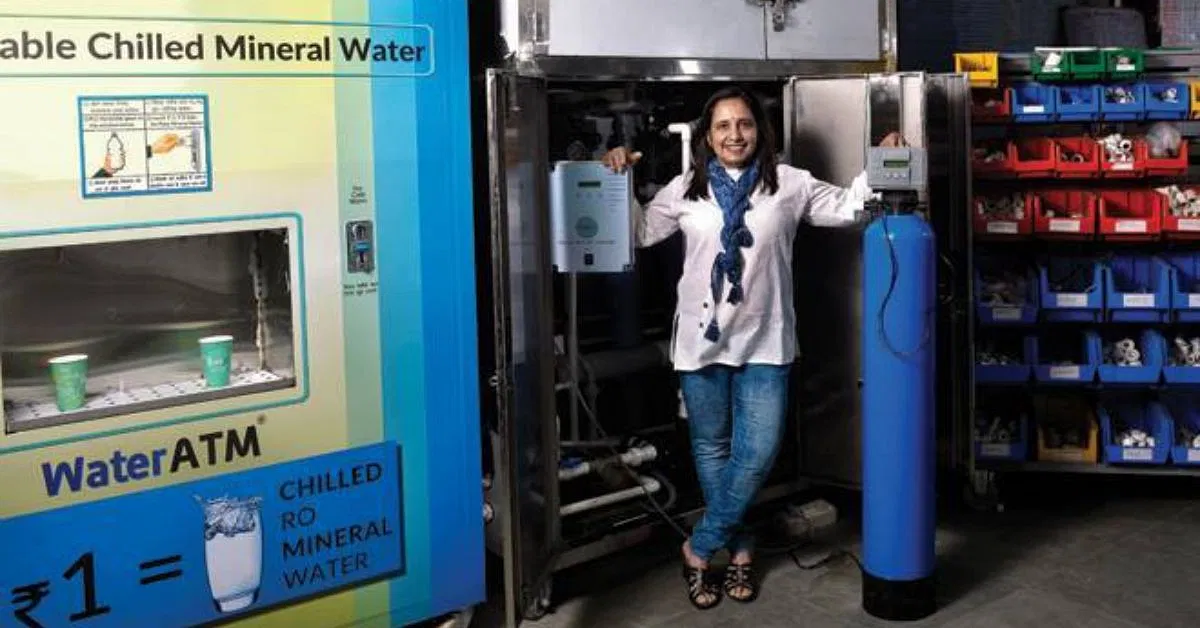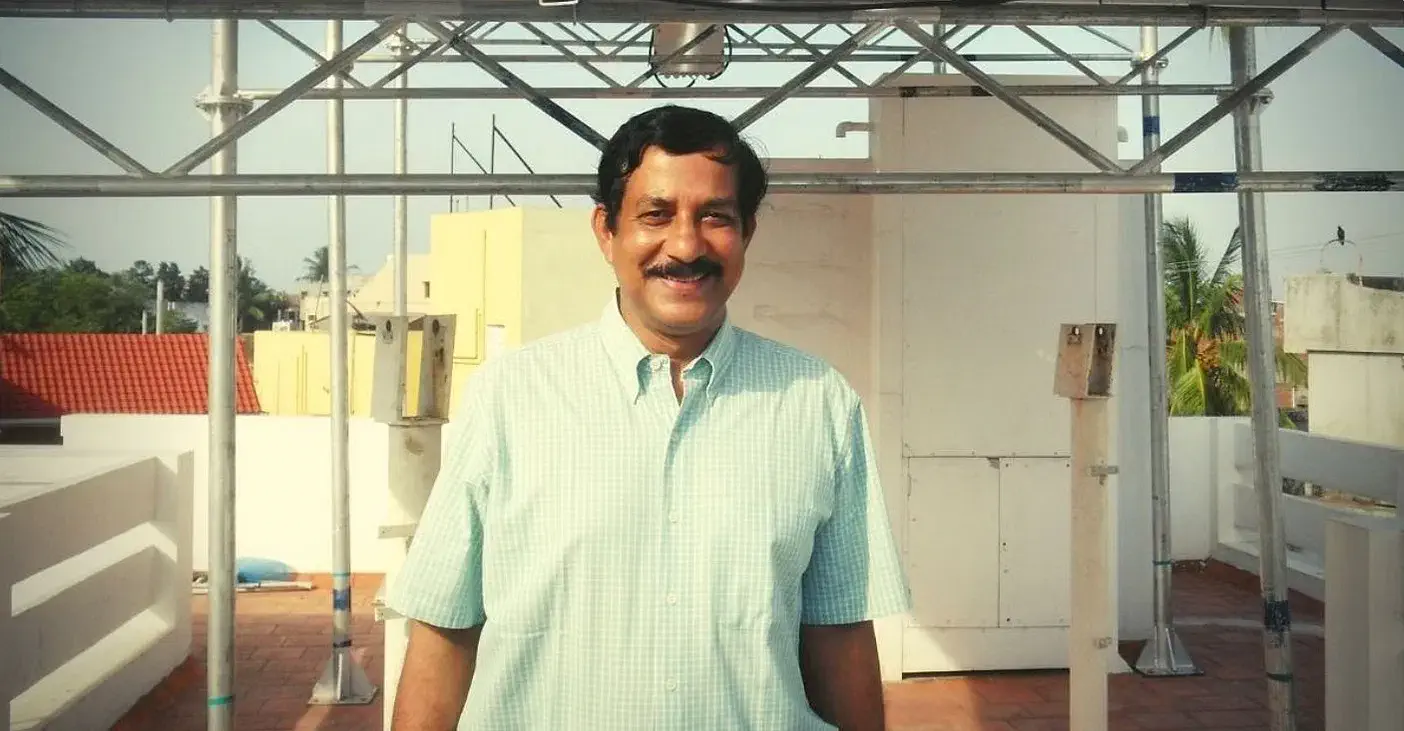
This article is created by The Better India and sponsored by WingifyEarth
Taken aback by the rapid decline of traditional mud houses in his village, Jegatheesan A constructed a mud brick home without cutting a single tree, using repurposed and recycled wood, and unburnt bricks.
Imagine paying as low as Rs 20 for an electricity bill. Jegatheesan A from Annamangalam, a quaint little village in Tamil Nadu, has made it happen with his mud brick home with no A/C.
When a man approached this civil engineer to convert their mud house into a concrete one, the realisation dawned on him that most of the traditional mud houses in the villages are rapidly disappearing.
“Though I have been constructing concrete houses too, this particular incident made me reflect upon the transformation of the village houses, which was once full of mud homes. Today, almost 90 percent of these traditional homes have vanished. That’s why I thought of building a mud house on my own to preserve it as a symbol of our tradition and to prove that they are as strong as a concrete building,” Jegatheesan tells The Better India.
Jegatheesan also wanted to build a home that was in harmony with nature. Hence, his dream home, which he now calls ‘Thaimann Veedu’ (which means mother earth in Tamil), was born.
The home was made with repurposed and recycled wood and metals. The construction was completed in a year and cost him Rs 20 lakh.
Eco-friendly, sustainable and homely
Unsure of how to go about constructing a mud house, Jegatheesan enrolled himself at the Auroville Earth Institute in Puducherry to understand all the pros and cons of a mud house before building one.
“That’s where I learnt how to make Compressed Stabilised Earth Blocks (CSEB) or unfired bricks and Arch Vault Dome (AVD). I spent around a year as a volunteer at the institute. In the process, I learnt that mud bricks are unfired and made using the red soil available within a 30-metre radius of the site, unlike normal bricks,” he shares.
Unfired bricks are long-lasting and highly sustainable as they cut the need for burning firewood in kilns, he informs.
“The best thing about using unfired mud blocks and mortar is that the walls become breathable. They keep the house cooler in summer and warmer in winter. So, we don’t have ACs at home neither do we need fans most of the time,” says Jegatheesan.

Jegatheesan A used mud bricks and recycled wood and steel for the construction of his home.
Additionally, he made vaulted, arched, and dome-shaped roofs, and laid the unfired bricks using a mortar made from the same material to minimise the usage of metal and cement-based moulding.
“I also set up a tank of 20,000-litre capacity for rainwater harvesting and cultivated a terrace garden. In the master bedroom, I made a platform with ferrocement (a construction material consisting of wire meshes and cement mortar) and placed a mattress on it to do away with wooden furniture,” he said in an interview with The Hindu.
The house is designed in such a way that natural light floods the entire house during the day, hence reducing the cost of electricity bills.
“I also built a courtyard kind of a space which lets in ample sunlight,” he says adding that this helps him save a lot of money on electricity bills.
“We get around Rs 20 or Rs 30 as electricity bill once in two months. With the Tamil Nadu government’s subsidy, the first 100 units are free, and we barely exceed that limit,” he informs.
“We have used oxide flooring throughout the house including the kitchen and bathroom,” he informs adding, “We haven’t used cement to plaster the house except for certain areas like bathroom walls and the kitchen, which are prone to moisture risk. After plastering with cement we topped those areas with oxide. We also painted a light coat of whitewash for the interiors to make them look brighter other than that we have left the walls as it is.”

The house has vaulted, arched, and dome-shaped roofs laid the unfired bricks.
The 1,000 sqft two-storied house is made without cutting even a single tree. “All the window frames, doors, etc are made from reused wood from an old demolished house. I have also used waste wood from different places to build the staircase to the first floor,” he says. All the metal used in the windows, grills and railing bars was also collected by Jegatheesan from various scrap dealers.
Divided into two storeys, the ground floor of the house has a porch, a living space, a kitchen, and a bedroom with an attached bathroom. Meanwhile, the first floor has a bedroom, a storage space, and a small room.
He further points out that it was challenging to train the labourers to work around unconventional methods. “I wouldn’t say that it was a low-budget construction. But I am happy and satisfied that I could fulfil my purpose of building this house — to prove that mud houses are stronger and more sustainable than conventional concrete houses,” he says.






Leave A Comment
Your email address will not be published. Required fields are marked.